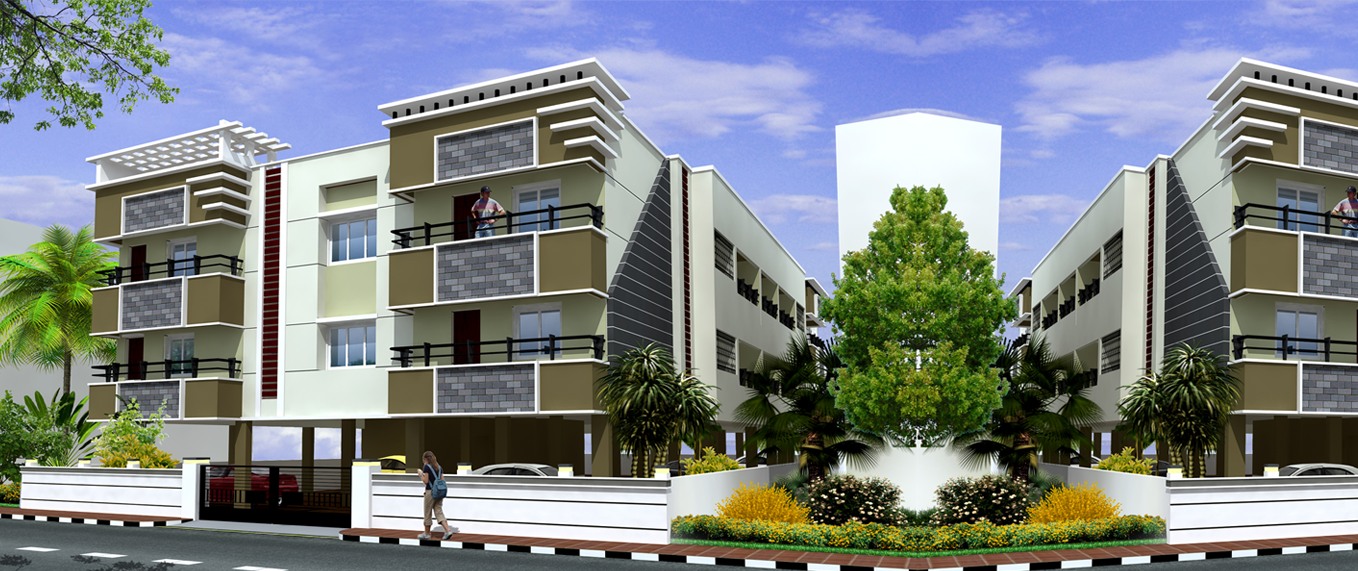RKP Vigneshvara Homes Spartan Nagar Mogappair
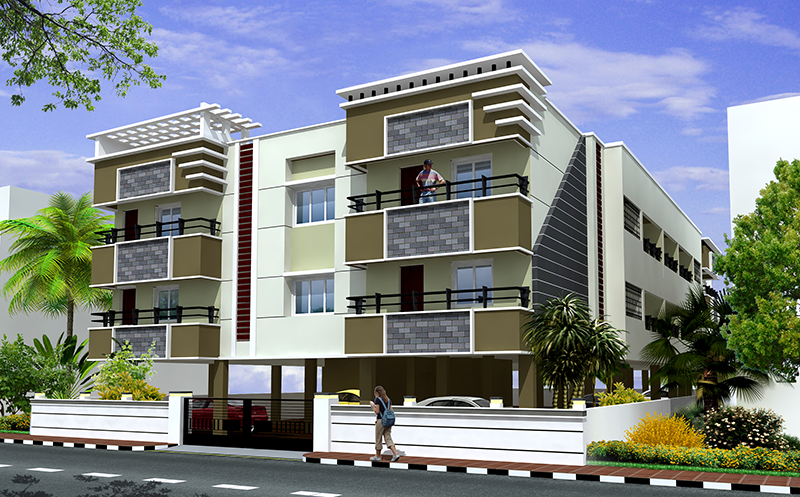
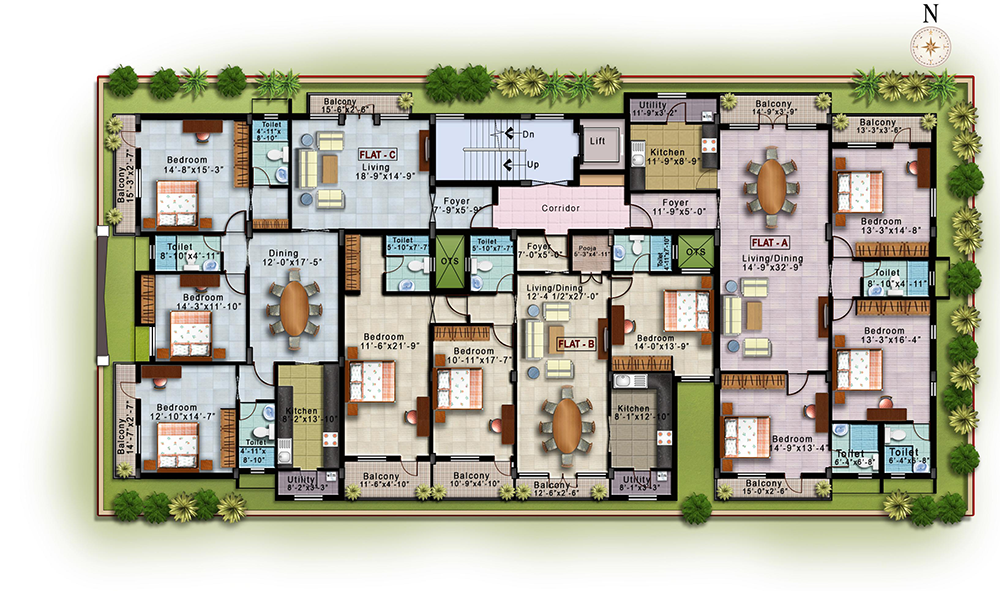
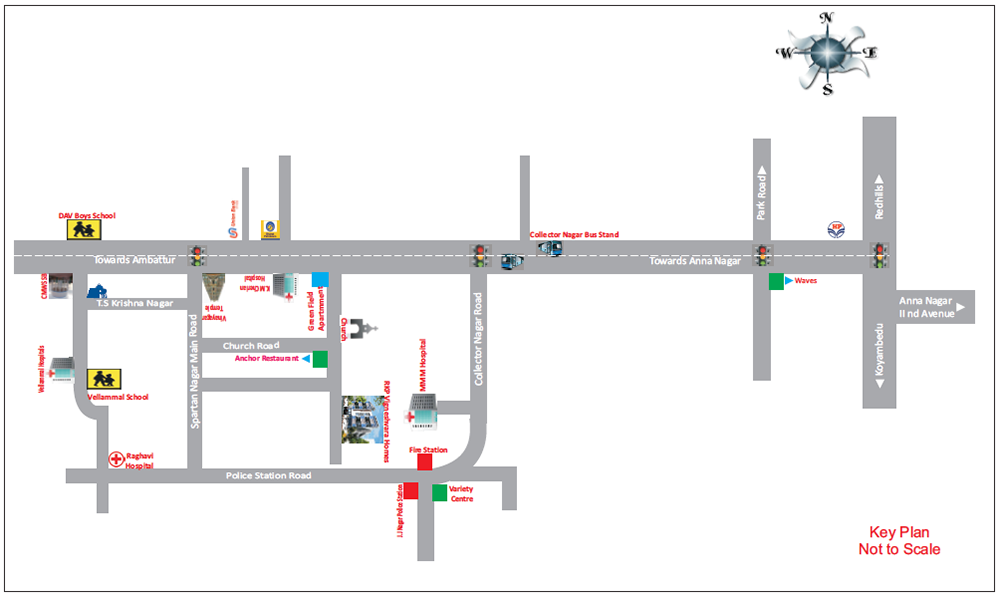
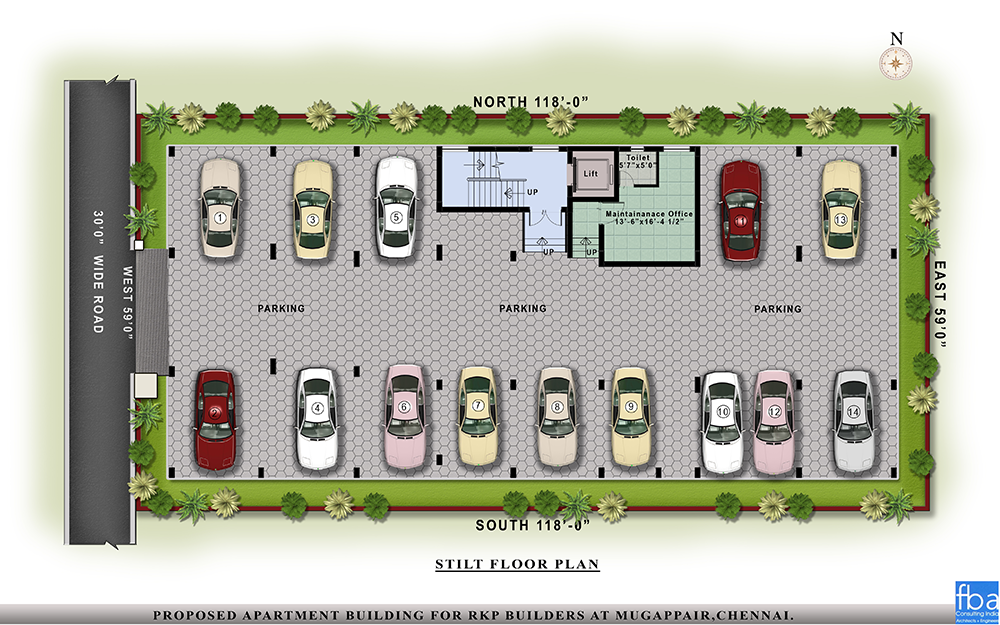
COMMON AMENITIES :
LOCATION :
The Location of the Project is very close to Collector Nagar Bus Stand and also the basic needs of Schools, Colleges, Temples, Shopping Complex, Bus Stop, Hospitals, Shops etc, near by the Location. The Location is very peaceful and pollution free.
PROJECT:
The Project has been conceived and crafted to meet a Peaceful living is named as "RKP \/IGN ESHVARA HOM ES". The Flats have been Architectural designed as per Vasthu and meet all aspects of lighting, Ventilation and space usage. Covered car parking also available at extra cost.
SALIENT FEATURES :
Super Structure |
R.C.C. Framed structure with R.C.C Foundations as per Structural Engineer Design |
Wall |
9” Brick / Solid Block External Wall & 4½” Internal Walls |
Plastering Finish |
Cement Plastering in ceiling and inner walls with smooth finish. Outer walls with neat finish |
Flooring Rooms |
2 x 2 Marbonite Vitrified Tiles, Toilets Anti-skid flooring tiles and glazed wall tiles upto 7’.0” |
Main Door |
Teakwood with Varnish |
Other Doors |
Country wood frames with enamel paint and flush doors |
Windows Frame |
Teakwood, frame with glass and grill. |
Kitchen |
Granite cooking platform, ceramic tile upto 4’.0” above cooking platform, Stainless Steel Sink, Separate tap for drinking and bore well water. One wash basin with tap. |
Sanitary Work |
Indian / European White / Ivory Closets of parryware or equivalent, PVC Flush tank & CP Fitting Waterman Brand. |
Electrical Work |
Three Phase Power Supply. MCB type Distribution board concealed wiring, Switches (GM Brand), Separate Line for Inverter, One AC Point with 15 Amps Metal Clad Plug and Socket. Sufficient and Adequate Electrical Points will be provided for Fans, Lights, Geyser, Exhaust Fans, TV and Telephone. 3 phase with Independent Meter for common and Each Flat. |
Lofts & Cupboards |
One Loft and Cupboard in Kitchen and each bedroom. |
Painting |
Inner: Emulsion Paint with Putty / Outer: Weather proof Paints or Equivalent |

